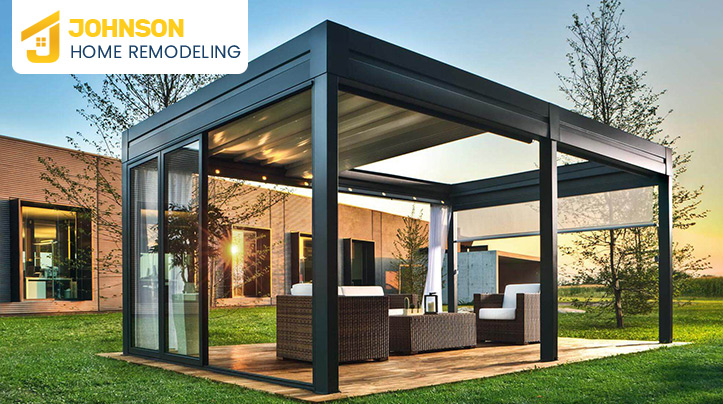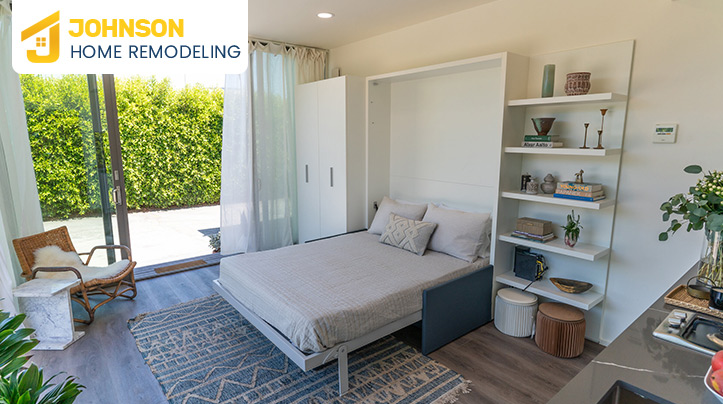If you are interested in building an ADU in Hayward, then you should know about Hayward ADU requirements to get past things smoothly without any hassle.
Constructing an ADU is a beautiful idea to overcome the issue of scarcity of space that is plaguing a lot of homes in northern California. One can find some helpful information before building an Accessory Dwelling Unit in the Hayward, CA, area.

The Hayward ADU requirements are as follows:-
Single-Family Properties: On a lot with an existing or proposed single-family home, the maximum is one (1) ADU and one (1) Junior ADU as long as the structure can comply with zoning and building code standards.
Multi-Family Properties: On a lot with an existing multi-family dwelling unit (2 units or more), multiple attached ADUs are allowed up to 25% of the number of units.
Attached ADUs must be created through the internal conversion of area not used as living space, such as storage rooms, boiler rooms, corridors, attics, basements or garages.
In addition, a maximum of two (2) separate ADUs are also allowed in existing multi-family properties.
Properties with single-family homes including existing or proposed homes are not considered multi-family properties.
The detached ADU, attached ADU, and junior ADU is approved. ADUs can be new construction or converted from existing space. It is necessary to modify existing space for JADUs.
Residential lots shall not be subject to any minimum lot size for Accessory Dwelling Units by ordinance or the underlying zoning district. ~ According to AB68
Size limitations for ADUs are based on room count, as follows:
For ADUs larger than 1,000 square feet, the total floor area of the ADU may not exceed 50% of the main dwelling(s) floor area or 1,200 square feet, whichever is less.
Floor area is defined as interior areas of dwelling units with ceiling heights of 7 feet or more, including basements, storage rooms, and attics, but does not include garages, patio covers or porches. There is no cap on how many rooms there can be.
In general, any ADU or JADU must be at least 4 feet from the side and rear property and 20 feet from the front line of the property, and 6 feet from any other structure. However, this may vary depending on site-specific conditions and whether your property has a registered easement.
Please be aware that these are merely the minimum zoning criteria and that more standards might be necessary for your project from the California building and fire codes.
No setbacks are required for ADU conversions from existing and, permitted structures. New detached and attached ADUs will be required to maintain the following setbacks listed below:
JADUs are always exempt from providing parking. ADUs are not obliged to provide parking, but you can do so as long as it complies with city code requirements. You can choose to do it covered, uncovered, or tandem.
Parcels that convert an existing garage to an Accessory Dwelling Unit (ADU) or JADU will not be subject to parking replacement requirements. ~ According to AB68
Fire sprinklers –Accessory dwelling units shall not be required to be equipped with fire sprinklers unless the installation of fire sprinklers is required for the main dwelling.
The exterior design of the attached accessory dwelling unit shall appear to be a consistent part of the main dwelling rather than a separate dwelling unit.
Proposed detached accessory dwelling units to be detached from the primary dwelling shall meet minimum design and performance standards established by the underlying zoning district for detached, accessory, and secondary structures including, but not limited to, setbacks, lot coverage, height, and distance between structures.
Detached ADUs will be limited to 16 feet in height. The maximum height of 16 feet is measured from grade to the highest point of the ceiling for a flat roof, to the top line of the roof for a mansard roof, and the midpoint of the highest gable for a pitched/hipped roof (allowing for a crest of more than 16 feet).
Per the Building Code, the detached ADU height limit allows a maximum of 2 stories. ADUs attached to main buildings must not be taller than what is allowed by the underlying zoning district. There is no limit to conversions within the existing permitted structures.
Project plans-The applicant shall provide a site plan, floor plan, elevations, and cross sections of the proposed accessory dwelling unit drawn to scale.
Plans must incorporate the bare minimum of project details, measurements, and computations, such as projected setbacks, lot coverage, and height, the separation between structures, square feet, and easements, among other things. In addition, a ministerial review process will be provided for projects that meet all standards required by state law.
There is no cap on how many rooms there can be.

The property owner will always reside in the primary residence or the new JADU. A deed restriction will be filed with the Alameda County Clerk-Recorder’s Office prior to the issuance of the building permit for the JADUs.
Know more about Hayward ADU requirements through Johnson Home Remodeling if you want to build your Accessory Dwelling Unit on your property in the Hayward area. Call us now.