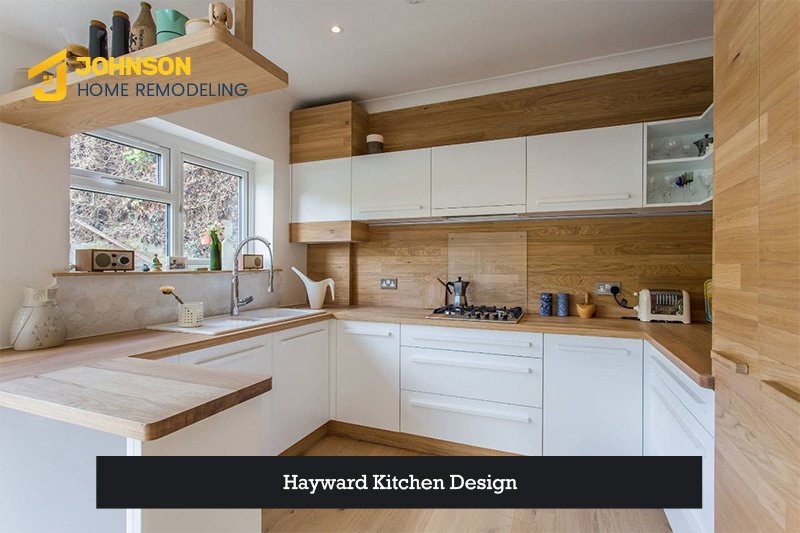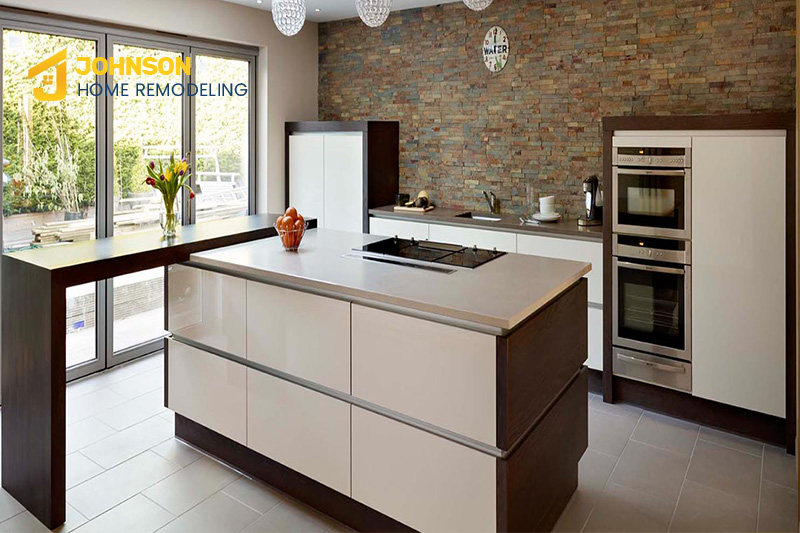When you talk about Hayward Kitchen design, the name Johnson Home Remodeling naturally comes to mind. We are a reputable kitchen remodeling business in Hayward and provide the expertise you need to redesign your kitchen as your choice. For kitchen remodeling, we provide the most practical solutions.

Cooking, dining, entertaining, talking, and scheduling are just a few of the significant home activities in the kitchen. With so much activity concentrated in one area, your kitchen’s layout must be practical, cozy, and appealing.
It may be necessary to perform a minor kitchen redesign or complete remodeling to create the ideal kitchen for you and your loved ones. Moreover, you would like to get every aspect correctly the first time because the kitchen is usually the most expensive and difficult area to design or remodel.
This kitchen planning guide will help you learn the essentials of kitchen design and also assist you in choosing wisely the critical components of the location, whether you’re creating a new home kitchen or modifying an existing kitchen floor plan. When designing your ideal kitchen, consider these suggestions to make the space as comfortable and functional as possible.
Organizing the logistics of where every element will go is one of the most challenging aspects of planning kitchen layouts. A new kitchen’s blank canvas can be intimidating. Considerations in a kitchen design may include available space and existing plumbing provisions. Take precise measurements of the open floor space before arranging the fundamental components of your kitchen.
Swinging doors should not obstruct cupboards, appliances, or other panels. Any entrance into the kitchen needs to be at least 32 inches wide. You may hang doors, so they swing out rather than bounce back to prevent clearance issues in a small kitchen.
Kitchen passageways should be at least 36 inches wide and above if you design an open-concept kitchen. Walkways in the kitchen should be at least 48 inches wide for multiple cooks and 42 inches broad for a single cook.
By cutting down on the distance needed to move between the refrigerator, sink, and central cooking zone, the work triangle is an essential design ingredient. Even with modest kitchen floor plans, the aggregate of the three distances should be at most 26 feet, and each leg of the triangle should be between 4 and 9 feet in length.
You need to plan triangles for each cook if two or more people cook in one go. Even though these triangles may have a common leg, they shouldn’t intersect. Further, try to keep crowded walkways away from intercepting the triangle.
Any sink should be flanked by landing surfaces that are a minimum of 24 inches on one side and 18 inches on the other. You can use a mobile kitchen counter in a small kitchen design. Provide at least 3 inches of countertop on one corner and 18 inches on the other if your kitchen will feature an alternate sink. Install the dishwasher’s nearest edge 36 inches or less from the edge of a sink, ideally adjacent to the primary prep sink. Additionally, provide a space of at least 21 inches between the dishwasher and nearby cupboards, appliances, or blockages.
A minimum of 158 total inches of the functional countertop, which is defined as any span, including islands, that is at least 24 inches in diameter and has at least 15 inches of clearance, is what our in-house designers advise for a kitchen. It is suggested to have a countertop at least 24 inches wide adjacent to a sink for food preparation.
The most suitable space for each diner when an island or countertop serves as a seating area should be between 28 and 30 inches wide. A knee gap of 18 inches deep, 15 inches for counters 36 inches high, and 12 inches for those 42 inches tall should also be the focal point.
The distance from the counter’s edge or table to the wall or obstruction should be 36 inches. In addition, the kitchen plan should provide 44 to 60 inches of leverage for comfort if there is a walkway behind the restaurant.

A ground-fault circuit interrupter, or GFCI, must be installed on every outlet serving countertop areas. At least one wall switch-operated light, with the switch located at the entry, is required in every kitchen. The kitchen must have windows or skylights on at least 8% of its square space.
Additionally, it’s crucial to have task lighting above each workstation. Finally, you may install an outdoor kitchen ventilation system with an air exhaust rate of 150 cubic feet per minute for all cooking surface appliances.
Range hoods and microwave hood combos should be installed at least 24 inches above a burner, conforming to the manufacturer’s specifications. In addition, a microwave must have its bottom at least 15 inches off the ground if it is set below the countertop. Also, a 15-inch clearance is required above the refrigerator.
With the risk of fires, cuts, scalding, and falls, the Hayward kitchen remodeling blueprint is prone to deadly injuries. We suggest you keep a fire extinguisher out of the path of cooking appliances, conveniently accessible and visible to protect your loved ones. Ensure that the said fire extinguisher is rated for Class B fires.
Make it mandatory to test the apparatus at least once every six months, and confirm that everyone in the family is familiar with its use. Never use combustible window coverings over an oven, and avoid placing a cooking surface underneath an operable window. Besides, rounded or clipped corners rather than sharp ones should be used for countertops.
Even though regional building rules do not cover kitchen storage and accessories, they are nonetheless significant issues. For modest kitchen design layouts, our in-house designers advise including at least 117 feet of shelf and drawer frontage and a minimum of 167 feet in a large kitchen, which is more than 350 square feet in dimension.
It takes more than choosing attractive finishes and appliances to ensure your kitchen design layout meets your everyday demands. Making wise design choices that provide an environment that is both safe and accessible will also be an added advantage.
Johnson Home Remodeling is committed to the best strategy to provide outcomes that meet your standards and those of the proven sector. We regularly check with the client to ensure we’re meeting their needs. As one of the best kitchen designers in Alameda County, CA, it is our prime responsibility to create a substantial customer base in the Hayward jurisdiction so far as unique kitchen designs are concerned. Get in touch now.